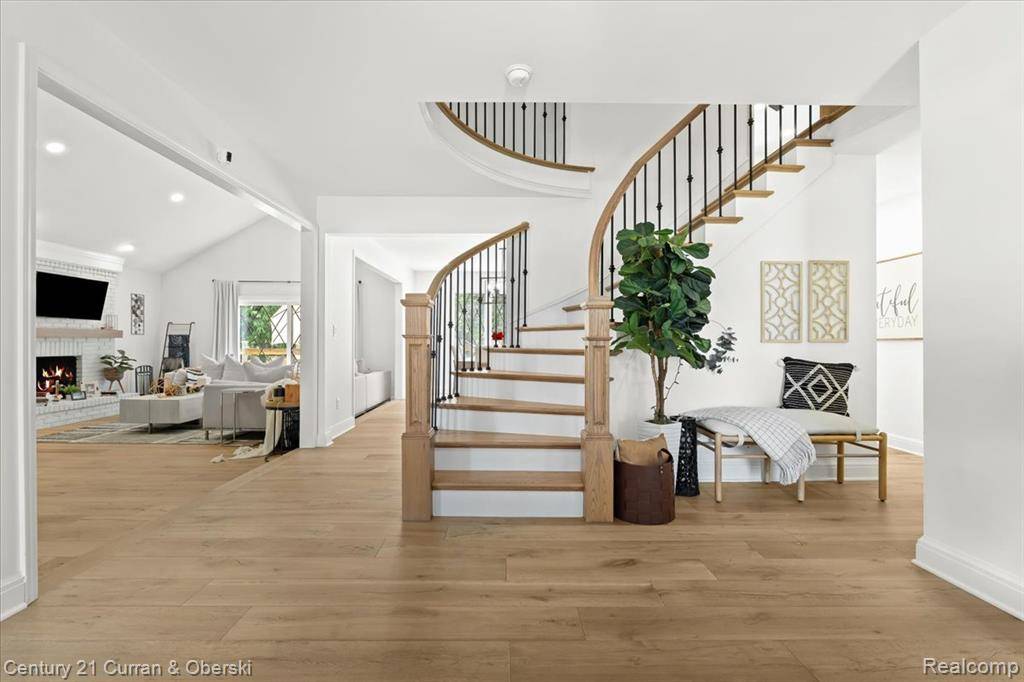22275 HEATHERIDGE Lane Farmington Hills, MI 48167
OPEN HOUSE
Sun Jun 08, 11:00am - 1:00pm
UPDATED:
Key Details
Property Type Single Family Home, Multi-Family
Sub Type Colonial,Tudor
Listing Status Active
Purchase Type For Sale
Square Footage 2,868 sqft
Price per Sqft $217
Subdivision Meadowbrook Park Sub No 1
MLS Listing ID 20251003195
Style Colonial,Tudor
Bedrooms 4
Full Baths 2
Half Baths 2
HOA Fees $75/ann
HOA Y/N yes
Year Built 1986
Annual Tax Amount $5,880
Lot Size 0.340 Acres
Acres 0.34
Lot Dimensions 104.00X144.00
Property Sub-Type Colonial,Tudor
Source Realcomp II Ltd
Property Description
Location
State MI
County Oakland
Area Farmington Hills
Direction 9 mile to Heatheridge
Rooms
Basement Finished
Kitchen Dishwasher, Disposal, Double Oven, Dryer, Electric Cooktop, Free-Standing Refrigerator, Microwave, Range Hood, Washer
Interior
Interior Features Cable Available, Programmable Thermostat
Hot Water Natural Gas
Heating Forced Air
Cooling Central Air
Fireplaces Type Natural
Fireplace yes
Appliance Dishwasher, Disposal, Double Oven, Dryer, Electric Cooktop, Free-Standing Refrigerator, Microwave, Range Hood, Washer
Heat Source Natural Gas
Exterior
Exterior Feature Gutter Guard System, Lighting, Satellite Dish
Parking Features Direct Access, Electricity, Attached
Garage Description 2 Car
Roof Type Asphalt
Porch Deck, Porch
Road Frontage Paved
Garage yes
Building
Lot Description Sprinkler(s)
Foundation Basement
Sewer Public Sewer (Sewer-Sanitary), Sewer at Street
Water Public (Municipal)
Architectural Style Colonial, Tudor
Warranty No
Level or Stories 2 Story
Structure Type Brick,Wood
Schools
School District Farmington
Others
Pets Allowed Yes
Tax ID 2331127005
Ownership Short Sale - No,Private Owned
Acceptable Financing Cash, Conventional
Rebuilt Year 2020
Listing Terms Cash, Conventional
Financing Cash,Conventional





