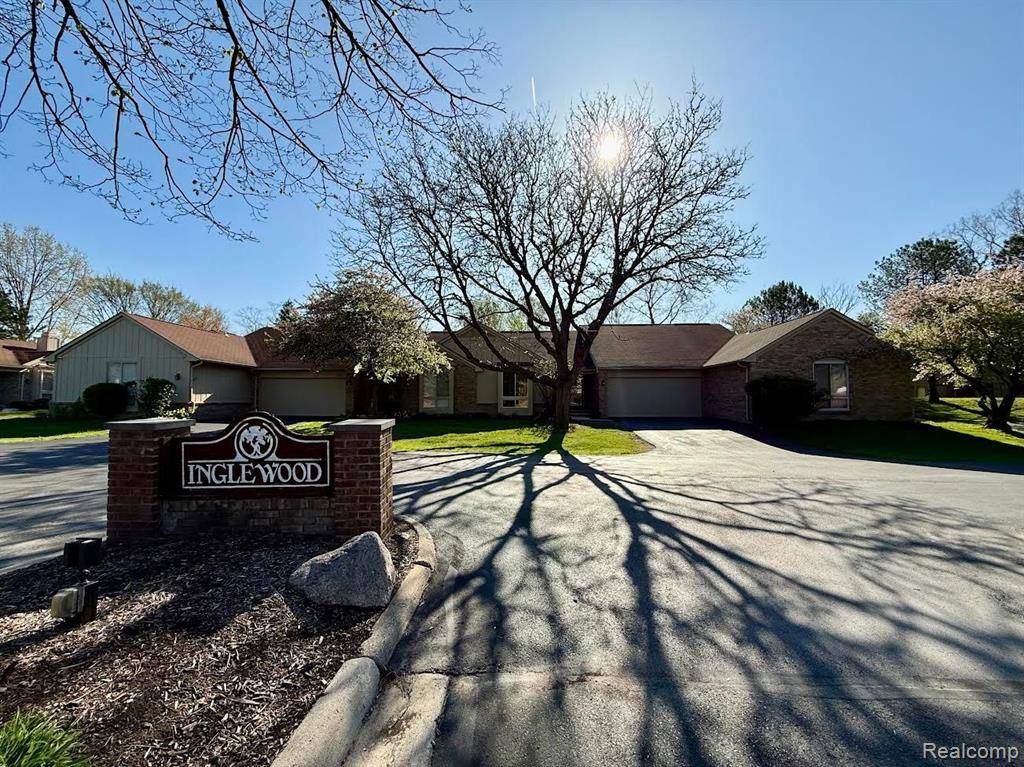For more information regarding the value of a property, please contact us for a free consultation.
27570 EVERGREEN Road Lathrup Village, MI 48076
Want to know what your home might be worth? Contact us for a FREE valuation!

Our team is ready to help you sell your home for the highest possible price ASAP
Key Details
Sold Price $272,000
Property Type Condo
Sub Type Ranch
Listing Status Sold
Purchase Type For Sale
Square Footage 1,350 sqft
Price per Sqft $201
Subdivision Inglewood Occpn 324
MLS Listing ID 20250029880
Sold Date 07/14/25
Style Ranch
Bedrooms 3
Full Baths 3
HOA Fees $510/mo
HOA Y/N yes
Year Built 1979
Annual Tax Amount $2,317
Property Sub-Type Ranch
Source Realcomp II Ltd
Property Description
Welcome to this stunning, fully updated brick ranch-style condo offering 3 spacious bedrooms and 3 full bathrooms, including a beautifully finished basement with an additional bedroom and bath—perfect for guests or a private retreat. With over 1,350 sq ft of high-end modern living space, this home features an open layout, soaring ceilings, a cozy gas fireplace, and luxury laminate flooring throughout. Enjoy an updated kitchen, first-floor laundry, and a spacious 2-car garage. The $510 monthly HOA covers water, trash, snow removal, and exterior maintenance for worry-free living. Prime location, move-in ready—schedule your showing today!
Location
State MI
County Oakland
Area Lathrup Vlg
Direction NORTH OF ELEVEN MILE AND EAST OF EVERGREEN
Rooms
Basement Finished
Kitchen Dishwasher, Disposal, Free-Standing Electric Oven, Free-Standing Refrigerator, Microwave
Interior
Interior Features Dual-Flush Toilet(s), Egress Window(s), ENERGY STAR® Qualified Window(s), Programmable Thermostat
Hot Water Natural Gas
Heating Forced Air
Fireplace yes
Appliance Dishwasher, Disposal, Free-Standing Electric Oven, Free-Standing Refrigerator, Microwave
Heat Source Natural Gas
Laundry 1
Exterior
Exterior Feature Grounds Maintenance, Lighting, Private Entry
Parking Features Attached
Garage Description 2 Car
Roof Type Asphalt
Road Frontage Paved
Garage yes
Private Pool No
Building
Foundation Basement
Sewer Public Sewer (Sewer-Sanitary)
Water Public (Municipal)
Architectural Style Ranch
Warranty No
Level or Stories 1 Story
Structure Type Brick
Schools
School District Southfield Public Schools
Others
Pets Allowed Cats OK, Dogs OK
Tax ID 2414306017
Ownership Short Sale - No,Private Owned
Acceptable Financing Cash, Conventional, FHA
Rebuilt Year 2025
Listing Terms Cash, Conventional, FHA
Financing Cash,Conventional,FHA
Read Less

©2025 Realcomp II Ltd. Shareholders
Bought with Nextpointe Real Estate Service


