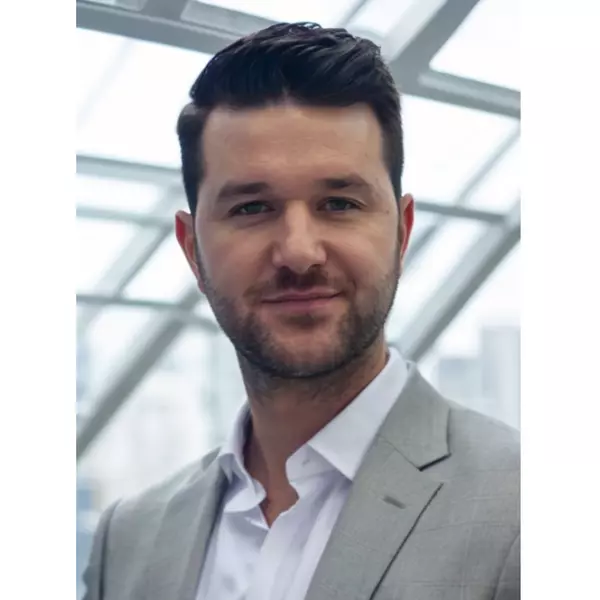For more information regarding the value of a property, please contact us for a free consultation.
48928 Barola CT Northville, MI 48167
Want to know what your home might be worth? Contact us for a FREE valuation!

Our team is ready to help you sell your home for the highest possible price ASAP
Key Details
Property Type Single Family Home
Sub Type SingleFamilyResidence
Listing Status Sold
Purchase Type For Sale
Square Footage 9,946 sqft
Price per Sqft $343
Subdivision Tuscany Reserve Occpn 1873
MLS Listing ID 20251006948
Sold Date 11/14/25
Style CapeCod
Bedrooms 6
Full Baths 6
Half Baths 2
HOA Fees $229/ann
Year Built 2015
Property Sub-Type SingleFamilyResidence
Property Description
Back on market - Buyer funding fell through. Welcome to an unparalleled opportunity to own one of the finest custom-built luxury estates in Tuscany Reserve, Northville's most prestigious gated community. Offered for the first time by the original owners, this meticulously crafted residence sets a new standard in architectural elegance, functionality, and resort-style living. No expense was spared in the creation of this exceptional home, situated on one of the most desirable and private cul-de-sac sites with east facing font and spectacular sunset views at rear. Spanning nearly 7,000 square feet above grade, this grand estate features six spacious bedrooms, each with its own ensuite full bath, plus two additional half bathrooms — designed to provide both everyday comfort and seamless hospitality for guests. The first-floor primary suite is a private retreat in itself, complete with a luxurious sitting room, spa-like bath, and serene views of the lush backyard oasis. Optional 2nd floor primary suite with two large walk-in closets and relaxing covered balcony. Walkout basement finished 2023 with an open concept showcasing a full second kitchen, temperature controlled custom wine cellar, media room, bedroom and full bath. Interior and exterior sound system throughout as well as an extensive high-tech security system including cameras throughout. Step outside to experience the true heart of this home - an extraordinary resort-style backyard with complete privacy. Enjoy warm summer days in the built-in saltwater pool and spa, entertain effortlessly from the fully outfitted cabana with outdoor kitchen, and relax on multiple terraces, all framed by professionally landscaped grounds. Located in a low-traffic cul-de-sac, this home offers peace, privacy, and elegance just minutes from downtown Northville, top-rated Northville schools, and an array of shopping, dining, and recreational amenities.
Location
State MI
County Oakland
Area Area02223Novi
Rooms
Basement Finished, Full, WalkOutAccess
Interior
Interior Features JettedTub, ProgrammableThermostat, SoundSystem, SpaHottub, WetBar
Heating ForcedAir, NaturalGas
Fireplaces Type Gas, GreatRoom, Kitchen, MasterBedroom
Laundry LaundryRoom
Exterior
Exterior Feature Balcony, Barbecue, ChimneyCaps, SpaHottub
Parking Features FourCarGarage, Attached, CircularDriveway, ElectricityinGarage, GarageDoorOpener, GarageFacesSide
Garage Spaces 4.0
Garage Description 44x48
Fence Fenced, FencingRequiredwithPool
Pool InGround
Community Features Sidewalks
Utilities Available CableAvailable, UndergroundUtilities
View Y/N No
Roof Type Asphalt
Garage true
Building
Lot Description Sprinklers
Foundation Basement, Poured, SumpPump
Sewer PublicSewer
Water Public
New Construction No
Schools
School District Northville
Others
Senior Community false
Acceptable Financing Cash, Conventional
Listing Terms Cash, Conventional
Special Listing Condition ShortSaleNo, Standard
Read Less

©2025 Realcomp II Ltd. Shareholders
Bought with @properties Christie's Int'l RE Northville
GET MORE INFORMATION





